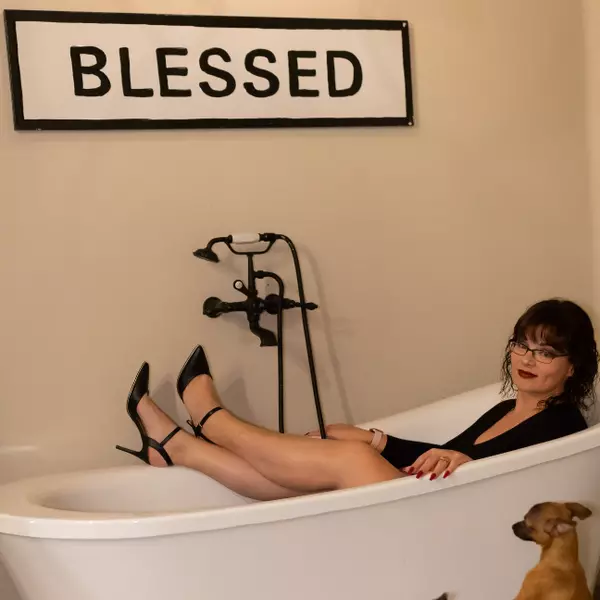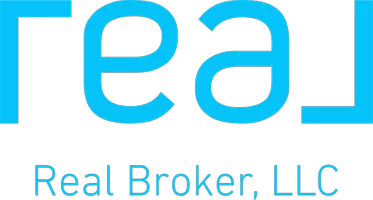$283,000
$279,000
1.4%For more information regarding the value of a property, please contact us for a free consultation.
2 Beds
2 Baths
1,718 SqFt
SOLD DATE : 05/01/2020
Key Details
Sold Price $283,000
Property Type Single Family Home
Sub Type Single Family Residence
Listing Status Sold
Purchase Type For Sale
Square Footage 1,718 sqft
Price per Sqft $164
Subdivision Fox Creek Mira Monte
MLS Listing ID 965422
Sold Date 05/01/20
Style One Story
Bedrooms 2
Full Baths 2
HOA Fees $23/qua
HOA Y/N Yes
Year Built 2006
Annual Tax Amount $1,831
Tax Year 2019
Lot Size 9,147 Sqft
Acres 0.21
Property Sub-Type Single Family Residence
Property Description
Spectacular POOL home with panoramic mountain views located in Fox Creek Mira Monte Community. The gorgeous qunite pool with peddle tech and spa is gas heated or solar heated. This immaculate home is located at the end of a cud-de-sac and shows pride of ownership. Home is 1718 square feet with a two car garage. Open floor plan. Kitchen opens up to a formal dining area and breakfast bar. Granite counter tops, electric range, dishwasher, microwave. Two bedrooms and a den which could easier be converted to a third bedroom. Split bedroom floor plan for added privacy. Large master suite has dual sinks, walk in closet, and walk in shower. Guest bath has a shower/tub combo. Recently installed new water heater. Large covered patio for enjoying the Arizona sunsets. Separate laundry room. Beautiful landscape front and backyard on watering system. Being off the Bullhead Parkway you are conveniently located close to Shopping, Golf, Hospitals, Colorado River Lake Mohave and Laughlin Fun!! . Don't miss out on this one. Call today!!
Location
State AZ
County Mohave
Community Sidewalks, Trails/Paths, Curbs, Gutter(S)
Area 18-Bullhead City
Interior
Interior Features Breakfast Bar, Ceiling Fan(s), Separate/Formal Dining Room, Dual Sinks, Granite Counters, Open Floorplan, Pantry, Shower Only, Separate Shower, Vaulted Ceiling(s), Walk-In Closet(s), Utility Room
Heating Central, Gas
Cooling Central Air, Electric
Flooring Carpet, Tile
Fireplace No
Appliance Dishwasher, Electric Oven, Electric Range, Disposal, Microwave, Water Softener, Water Heater, Water Purifier, ENERGY STAR Qualified Appliances
Laundry Electric Dryer Hookup, Gas Dryer Hookup, Inside
Exterior
Exterior Feature Sprinkler/Irrigation, Landscaping
Parking Features Attached, Finished Garage, Garage Door Opener
Fence Block, Back Yard, Wrought Iron
Pool Gunite, Heated, Solar Heat, Private
Community Features Sidewalks, Trails/Paths, Curbs, Gutter(s)
Utilities Available Electricity Available, Natural Gas Available, Underground Utilities
View Y/N Yes
Water Access Desc Public
View Mountain(s), Panoramic
Roof Type Tile
Accessibility Low Threshold Shower
Porch Covered, Patio
Private Pool Yes
Building
Lot Description Cul-De-Sac, Public/Maintained Road, Street Level
Entry Level One
Sewer Public Sewer
Water Public
Architectural Style One Story
Level or Stories One
New Construction No
Others
HOA Name HOAMCO
Senior Community Yes
Tax ID 213-86-090
Security Features Prewired,Security System Owned
Acceptable Financing Cash, Conventional
Listing Terms Cash, Conventional
Financing Conventional
Read Less Info
Want to know what your home might be worth? Contact us for a FREE valuation!

Our team is ready to help you sell your home for the highest possible price ASAP

Bought with eXp Realty, LLC
"My job is to find and attract mastery-based agents to the office, protect the culture, and make sure everyone is happy! "






