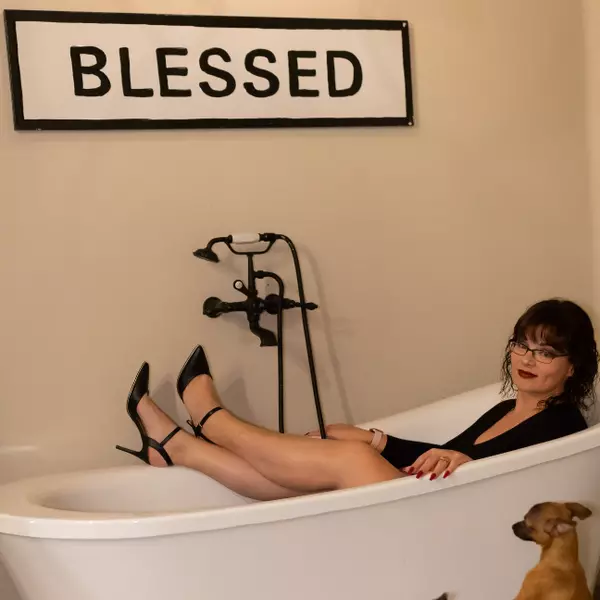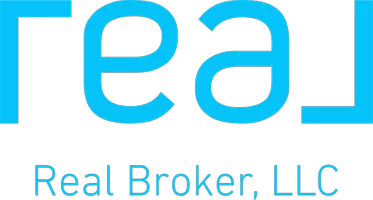$293,500
$299,900
2.1%For more information regarding the value of a property, please contact us for a free consultation.
2 Beds
2 Baths
2,021 SqFt
SOLD DATE : 03/20/2020
Key Details
Sold Price $293,500
Property Type Single Family Home
Sub Type Single Family Residence
Listing Status Sold
Purchase Type For Sale
Square Footage 2,021 sqft
Price per Sqft $145
Subdivision Desert Shores
MLS Listing ID 964045
Sold Date 03/20/20
Style One Story
Bedrooms 2
Full Baths 2
HOA Fees $68/qua
HOA Y/N Yes
Year Built 2006
Annual Tax Amount $2,330
Tax Year 2018
Lot Size 0.290 Acres
Acres 0.29
Property Sub-Type Single Family Residence
Property Description
Great home in Bullhead City! Starting with a great location on a cul-de-sac, close to shopping, restaurants, and the casinos. The three-car garage has built in cabinets, one section is 42 feet deep and RV parking on the side of the house. Upon entering the home you have tons of natural light in the spacious open floor plan. The kitchen has a large island with a breakfast bar, and tons of cabinet and counter space. The den off the living area would make a great office or guest space. The large master bedroom has a sliding glass door with access to the backyard, large closet and a great en suite bathroom. The master bathroom has a garden tub and separate walk-in shower. Second bedroom has a lot space and a beautiful bay window. The backyard is fully fenced with a block wall and large covered patio perfect for those summer barbecues or relaxing in the evening! Book your viewing appointment soon because the seller is highly motivated and this one won't last long!
Location
State AZ
County Mohave
Community Gated
Area 12-Bullhead City
Interior
Interior Features Breakfast Bar, Bathtub, Ceiling Fan(s), Dual Sinks, Granite Counters, Garden Tub/Roman Tub, Pantry, Separate Shower, Tub Shower
Heating Central, Electric
Cooling Central Air, Electric
Flooring Carpet, Tile
Fireplace No
Appliance Dryer, Dishwasher, Electric Oven, Electric Range, Disposal, Microwave, Refrigerator, Water Heater, Washer
Laundry Electric Dryer Hookup
Exterior
Exterior Feature Sprinkler/Irrigation, Landscaping
Parking Features Attached, Finished Garage, RV Access/Parking, Storage, Garage Door Opener
Garage Spaces 3.0
Garage Description 3.0
Fence Block, Wrought Iron
Pool None
Community Features Gated
Utilities Available Natural Gas Available
View Y/N Yes
Water Access Desc Public
View Casino, Mountain(s)
Roof Type Tile
Accessibility Low Threshold Shower
Porch Covered, Patio
Private Pool No
Building
Lot Description Cul-De-Sac
Entry Level One
Sewer Public Sewer
Water Public
Architectural Style One Story
Level or Stories One
New Construction No
Others
HOA Name D & E
Senior Community No
Tax ID 347-30-056
Acceptable Financing Cash, Conventional, 1031 Exchange, FHA, USDA Loan, VA Loan
Listing Terms Cash, Conventional, 1031 Exchange, FHA, USDA Loan, VA Loan
Financing Cash
Read Less Info
Want to know what your home might be worth? Contact us for a FREE valuation!

Our team is ready to help you sell your home for the highest possible price ASAP

Bought with Weichert , Realtors-Lake Realty
"My job is to find and attract mastery-based agents to the office, protect the culture, and make sure everyone is happy! "






