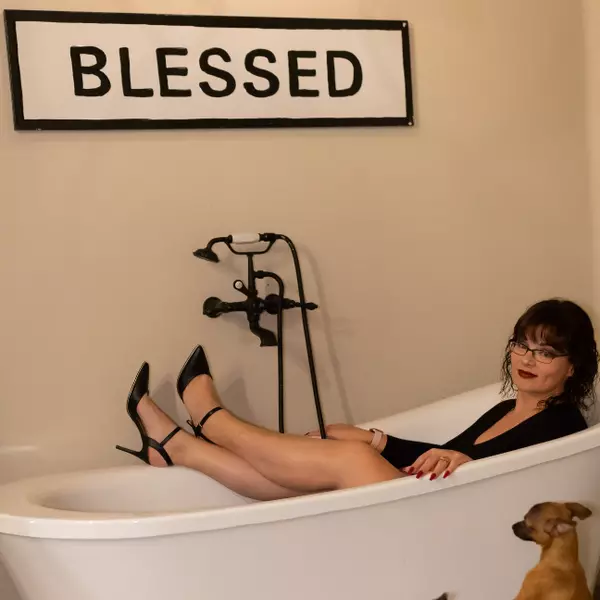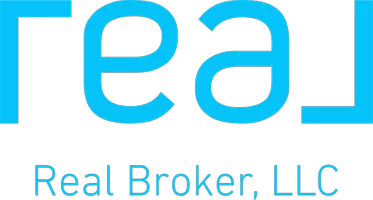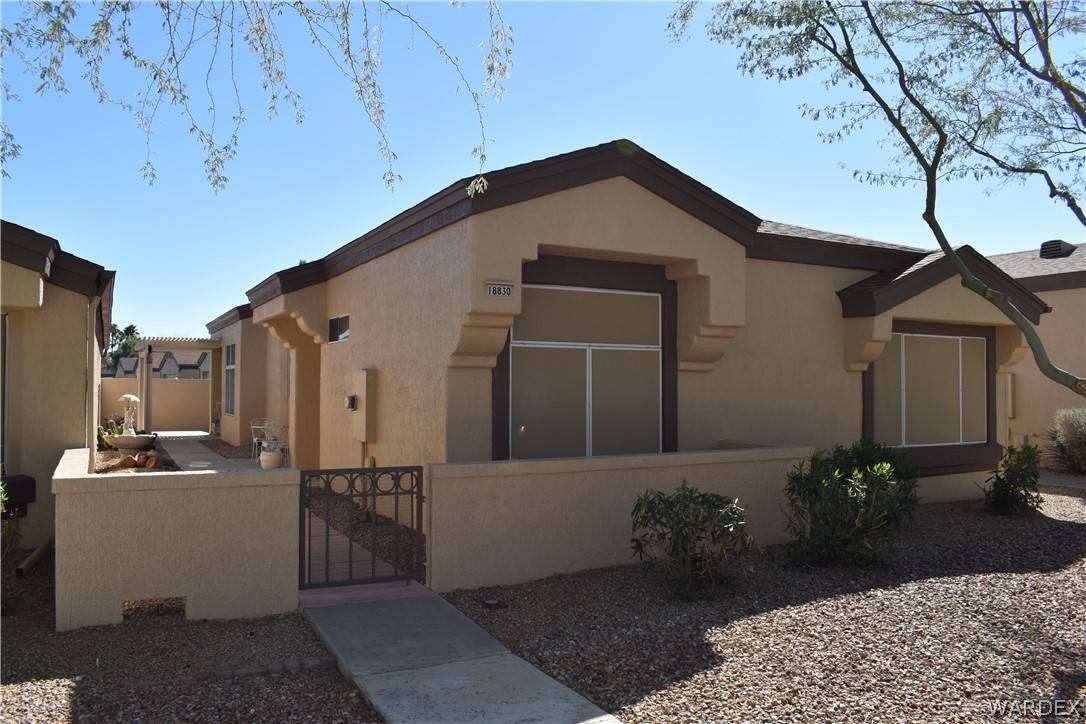$269,500
$269,500
For more information regarding the value of a property, please contact us for a free consultation.
2 Beds
2 Baths
1,394 SqFt
SOLD DATE : 04/06/2021
Key Details
Sold Price $269,500
Property Type Single Family Home
Sub Type Single Family Residence
Listing Status Sold
Purchase Type For Sale
Square Footage 1,394 sqft
Price per Sqft $193
MLS Listing ID 977269
Sold Date 04/06/21
Style One Story
Bedrooms 2
Full Baths 1
Three Quarter Bath 1
HOA Fees $145/mo
HOA Y/N Yes
Year Built 1991
Annual Tax Amount $983
Tax Year 2020
Property Sub-Type Single Family Residence
Property Description
Quiet, convenient and very popular Casita/courtyard home in the heart of Sun City West. Fully furnished including wall decor. Exterior patio and 75' courtyard items are also included. Upgraded kitchen with granite countertops and Whirlpool stainless steel appliances and beautiful/abundant cabinetry, lower cabinets on sliders. Laundy room includes Whirlpool washer/dryer and free standing pantry cabinet. Plantation wood shudders & 20" ceramic tile throughout. Abundance of light, if desired w/ solar shades. Large master bedroom with floor to ceiling mirror. 9' flat, combined with cathedral ceilings in dining/living room. Two car garage with cabinets on both sides & steps away from visitor parking. Great location just off RH Johnson Blvd. New exterior paint on home, walls & garage 9/2020. New 40gal gas water heater. Broker has a familial interest to seller. *Broker co-op for non WARDEX MLS. Call listing office for LB/COMBO and instructions to show.
Location
State AZ
County Maricopa
Community Clubhouse, Fitness Center, Golf, Playground, Sidewalks, Tennis Court(S), Trails/Paths, Pool
Interior
Interior Features Breakfast Bar, Ceiling Fan(s), Dining Area, Separate/Formal Dining Room, Furnished, Granite Counters, Great Room, Kitchen Island, Main Level Master, Pantry, Shower Only, Separate Shower, Vaulted Ceiling(s), Walk-In Closet(s), Utility Room
Heating Central, Gas
Cooling Central Air, Electric
Flooring Tile
Equipment Satellite Dish
Furnishings Furnished
Fireplace No
Appliance Dryer, Dishwasher, Electric Oven, Electric Range, Disposal, Microwave, Refrigerator, Water Heater, Washer
Laundry Electric Dryer Hookup, Inside, Laundry in Utility Room
Exterior
Exterior Feature Landscaping, Satellite Dish
Parking Features Attached, Storage, Garage Door Opener
Fence Block, Front Yard, Stucco Wall
Pool Community
Community Features Clubhouse, Fitness Center, Golf, Playground, Sidewalks, Tennis Court(s), Trails/Paths, Pool
Utilities Available Electricity Available, Natural Gas Available, Underground Utilities
Water Access Desc Public
Roof Type Shingle
Porch Covered, Patio
Building
Lot Description Public/Maintained Road, Street Level
Faces East
Entry Level One
Sewer Public Sewer
Water Public
Architectural Style One Story
Level or Stories One
New Construction No
Others
HOA Name Paradise Property Mgmt
Senior Community Yes
Tax ID 232-21-049
Acceptable Financing Cash, Conventional
Listing Terms Cash, Conventional
Financing Cash
Read Less Info
Want to know what your home might be worth? Contact us for a FREE valuation!

Our team is ready to help you sell your home for the highest possible price ASAP

Bought with Bullhead Non-Member
"My job is to find and attract mastery-based agents to the office, protect the culture, and make sure everyone is happy! "






