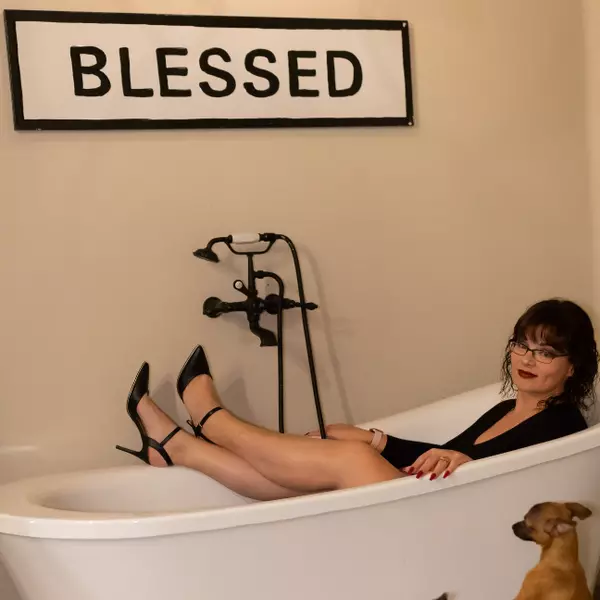$399,900
$399,900
For more information regarding the value of a property, please contact us for a free consultation.
4 Beds
2 Baths
2,279 SqFt
SOLD DATE : 03/19/2021
Key Details
Sold Price $399,900
Property Type Single Family Home
Sub Type Single Family Residence
Listing Status Sold
Purchase Type For Sale
Square Footage 2,279 sqft
Price per Sqft $175
Subdivision Laughlin Ranch Amber Ridge
MLS Listing ID 977897
Sold Date 03/19/21
Style One Story
Bedrooms 4
Full Baths 2
HOA Fees $103/qua
HOA Y/N Yes
Year Built 2007
Annual Tax Amount $2,647
Tax Year 2020
Lot Size 10,018 Sqft
Acres 0.23
Property Sub-Type Single Family Residence
Property Description
Looking for that rare 4 BEDROOM HOME with 3 CAR GARAGE? Come through the gates & check out this FULLY FURNISHED property located in the gated community of Laughlin Ranch Golf Club. This 2,279 sf 4 bed 2 bath home is sure to check all the boxes as it is turn key & ready for immediate occupancy. Be greeted by your private gated front courtyard area which is the perfect spot for that morning coffee. This open concept split floor plan home has all the features you could want including 18" tiled floors & plush carpet throughout, tons of windows to let in that natural light, formal dining/den area, & in house laundry with sink. The spacious living room & kitchen is the perfect spot for entertaining with its granite counter breakfast bar, gas range, & tons of cabinetry. The master bedroom is tucked away & is simply elegant with French doors to backyard, dual sinks & powder area, separate walk in shower & garden tub, & walk in closet with built ins. Your guests will be comfortable as well as they to have dual sinks & a tub/shower combo in the guest bathroom area. Take the party outside onto your full length covered patio & enjoy those desert sunsets from your pool sized backyard. If you need room for the toys, this home has you covered with a 3 car 19'9" deep garage. Laughlin Ranch Golf Club is managed by Troon Golf & offers residents an award winning 18 hole golf course, restaurant & bar, spa facility, & community pool. DON'T MISS THIS ONE OF A KIND HOME - BOOK YOUR SHOWING APPOINTMENT TODAY!
Location
State AZ
County Mohave
Community Clubhouse, Golf, Gated, Trails/Paths, Pool
Area 14-Bullhead City
Interior
Interior Features Breakfast Bar, Bathtub, Ceiling Fan(s), Dining Area, Separate/Formal Dining Room, Dual Sinks, Furnished, Granite Counters, Garden Tub/Roman Tub, Kitchen Island, Main Level Master, Open Floorplan, Pantry, Separate Shower, Tile Counters, Tub Shower, Walk-In Closet(s)
Heating Central, Gas
Cooling Central Air, Electric, 2 Units
Flooring Carpet, Tile
Furnishings Furnished
Fireplace No
Appliance Dryer, Dishwasher, Disposal, Gas Dryer, Gas Oven, Gas Range, Microwave, Oven, Range, Refrigerator, Water Heater, Water Purifier, Washer
Laundry Electric Dryer Hookup, Gas Dryer Hookup, Inside
Exterior
Exterior Feature Sprinkler/Irrigation, Landscaping
Parking Features Attached, Finished Garage, Garage Door Opener
Garage Spaces 3.0
Garage Description 3.0
Fence Block, Back Yard, Wrought Iron
Pool Community
Community Features Clubhouse, Golf, Gated, Trails/Paths, Pool
Utilities Available Natural Gas Available, Underground Utilities
View Y/N Yes
Water Access Desc Public
View Mountain(s)
Roof Type Tile
Accessibility Low Threshold Shower
Porch Covered, Patio
Building
Lot Description Private Road
Entry Level One
Sewer Public Sewer
Water Public
Architectural Style One Story
Level or Stories One
New Construction No
Others
HOA Name HOAMCO
Senior Community No
Tax ID 213-85-189
Security Features Prewired,Security System Owned,Security Guard
Acceptable Financing Cash, Conventional, 1031 Exchange, FHA, VA Loan
Listing Terms Cash, Conventional, 1031 Exchange, FHA, VA Loan
Financing Cash
Pets Allowed Yes
Read Less Info
Want to know what your home might be worth? Contact us for a FREE valuation!

Our team is ready to help you sell your home for the highest possible price ASAP

Bought with Colorado River Top Producers Realty, LLC
"My job is to find and attract mastery-based agents to the office, protect the culture, and make sure everyone is happy! "






