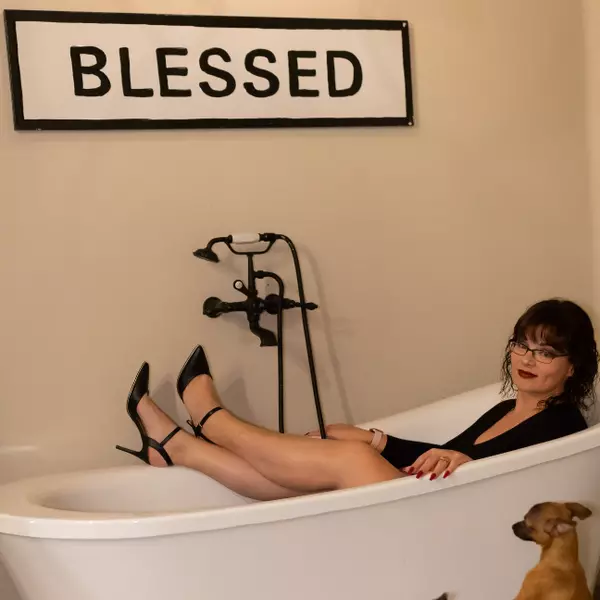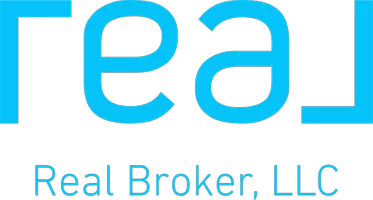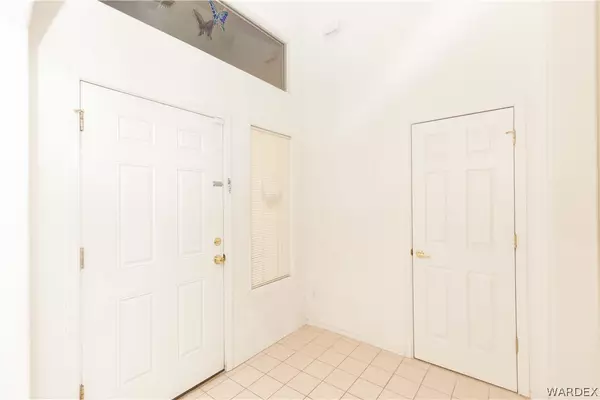$280,000
$285,000
1.8%For more information regarding the value of a property, please contact us for a free consultation.
3 Beds
2 Baths
2,192 SqFt
SOLD DATE : 01/11/2022
Key Details
Sold Price $280,000
Property Type Single Family Home
Sub Type Single Family Residence
Listing Status Sold
Purchase Type For Sale
Square Footage 2,192 sqft
Price per Sqft $127
Subdivision The Villas
MLS Listing ID 985619
Sold Date 01/11/22
Style One Story
Bedrooms 3
Full Baths 2
HOA Fees $44/mo
HOA Y/N Yes
Year Built 2005
Annual Tax Amount $1,609
Tax Year 2020
Lot Size 6,207 Sqft
Acres 0.1425
Property Sub-Type Single Family Residence
Property Description
This home has a contingency offer , however the buyers home has not sold as of yet. Please submit all offers)****** Large 2192 sf 3 bedroom 2 bathroom home with 468 sf 2 car garage, located in The Villas Subdivision* Perfectly situated on a 0.1425 acre lot (60'x104') cul-de-sac lot.. Great for keeping the children and furry friends away from traffic* well designed low maintenance landscaping. Featuring decorative crush rock and mature shrub* concrete driveway for plenty of parking* 2-tone exterior paint* Tile roofing* relax under your covered front patio, great for enjoying that morning cup coffee* A grand entry with the open floor plan* vaulted ceilings* large great room with a cozy gas log fireplace w/tile trim, decorating pot shelves & ceiling light fans* large windows for natural lighting throughout* the kitchen offers an open concept with a full entertaining kitchen island/breakfast bar, plenty of cabinets for storage, spacious pantry, electric flat top stove/oven, dishwasher, built-in microwave & view window above the kitchen sink* formal dining room off the kitchen with open concept for entertaining and a sliding glass door to rear yard*King-size owners suite with ceiling light/fan & a deep walk-in closet*owners retreat to your own little oasis and enjoy a leisurely soak in the large garden tub or walk in shower, also featuring dual vanities*peace & quiet time w/the split bdm floor plan*2 guest bedrooms are ready for full size bedrooms sets*In-door laundry room* 2 car garage with, automatic garage door opener & remotes*Rear yard has a privacy block wall and decorative crushed rock ** Well maintained neighborhood* Low taxes and Low HOA fee $44 a month* Walking trails and gorgeous mountain views all around* Many off-roading trails close by for fun entertainment* enjoy our great weather and gorgeous Arizona sunrise* Kingman is within 40 minutes to Laughlin Nevada Casinos, Colorado River Boating & Lake Mohave's fishing* 2 hours to Las Vegas Nevada* Bring the family, bring the friends and make this home*
Location
State AZ
County Mohave
Community Sidewalks, Curbs, Gutter(S)
Area Kgm - Central
Interior
Interior Features Breakfast Bar, Bathtub, Ceiling Fan(s), Dining Area, Separate/Formal Dining Room, Dual Sinks, Garden Tub/Roman Tub, Kitchen Island, Pantry, Separate Shower, Tub Shower, Vaulted Ceiling(s), Walk-In Closet(s)
Heating Central, Gas
Cooling Central Air, Electric
Flooring Carpet
Fireplace Yes
Appliance Dishwasher, Electric Oven, Electric Range, Disposal, Microwave, Water Heater
Laundry Electric Dryer Hookup, Gas Dryer Hookup, Inside
Exterior
Exterior Feature Sprinkler/Irrigation, Landscaping
Parking Features Attached, Finished Garage, Garage Door Opener
Garage Spaces 2.0
Garage Description 2.0
Fence Block, Back Yard
Pool None
Community Features Sidewalks, Curbs, Gutter(s)
Utilities Available Electricity Available, Natural Gas Available
View Y/N Yes
Water Access Desc Public
View Mountain(s)
Roof Type Tile
Accessibility Low Threshold Shower
Porch Covered, Patio
Private Pool No
Building
Lot Description Public/Maintained Road, Street Level
Faces South
Entry Level One
Sewer Public Sewer
Water Public
Architectural Style One Story
Level or Stories One
New Construction No
Others
HOA Name The Villas C & D HOA
Tax ID 322-51-023
Acceptable Financing Cash, Conventional, FHA, VA Loan
Listing Terms Cash, Conventional, FHA, VA Loan
Financing Conventional
Read Less Info
Want to know what your home might be worth? Contact us for a FREE valuation!

Our team is ready to help you sell your home for the highest possible price ASAP

Bought with RE/MAX Preferred Pros.
"My job is to find and attract mastery-based agents to the office, protect the culture, and make sure everyone is happy! "






