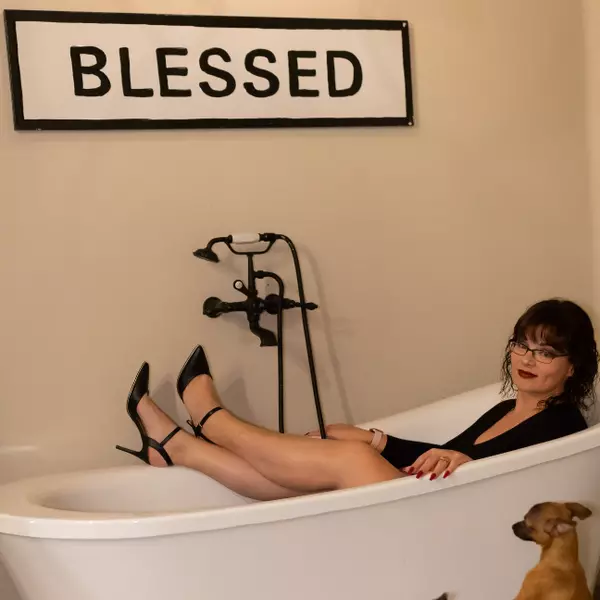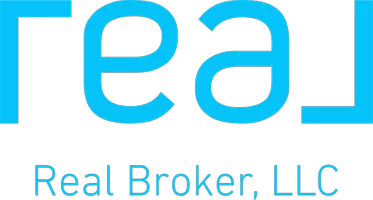$410,000
$405,000
1.2%For more information regarding the value of a property, please contact us for a free consultation.
3 Beds
3 Baths
1,595 SqFt
SOLD DATE : 10/19/2021
Key Details
Sold Price $410,000
Property Type Single Family Home
Sub Type Single Family Residence
Listing Status Sold
Purchase Type For Sale
Square Footage 1,595 sqft
Price per Sqft $257
Subdivision Desert Foothills Estates
MLS Listing ID 985075
Sold Date 10/19/21
Style One Story
Bedrooms 3
Full Baths 2
Half Baths 1
HOA Fees $27/qua
HOA Y/N Yes
Year Built 1997
Annual Tax Amount $1,931
Tax Year 2020
Lot Size 6,534 Sqft
Acres 0.15
Property Sub-Type Single Family Residence
Property Description
Feel like your living at a resort! This incredible pool and former model home features 3 bedrooms 2 1/2 baths with bonus area. Backyard futures a stunning pool with waterfall, built in outdoor kitchen and fireplace, above ground spa and access to half bathroom from outside. Kitchen has been fully remodeled including granite counter tops. Living room and bonus room have pass through fireplace. Split floorplan offers large secondary/guest bedroom . Beautiful main bedroom suite with pool views. Air conditioning unit just replaced this year. Home is located minutes from Casinos,Lake,River,Off Roading,Shopping and Schools. This Beautiful Pool Home wont last long.
Location
State AZ
County Mohave
Community Curbs, Gutter(S)
Area 13-Bullhead City
Interior
Interior Features Breakfast Bar, Bathtub, Ceiling Fan(s), Dining Area, Dual Sinks, Granite Counters, Main Level Master, Pantry, Solid Surface Counters, Separate Shower, Tub Shower, Walk-In Closet(s)
Heating Central, Gas
Cooling Central Air, Electric
Flooring Laminate, Tile
Fireplaces Type Wood Burning
Fireplace Yes
Appliance Dishwasher, Disposal, Gas Oven, Gas Range, Microwave, Water Softener, Water Heater, Water Purifier
Laundry Electric Dryer Hookup, Gas Dryer Hookup
Exterior
Exterior Feature Hot Tub/Spa, Sprinkler/Irrigation, Landscaping, Outdoor Grill, Water Feature
Parking Features Air Conditioned Garage, Attached, Garage Door Opener
Garage Spaces 2.0
Garage Description 2.0
Fence Block, Back Yard, Wrought Iron
Pool Gunite, Private
Community Features Curbs, Gutter(s)
Utilities Available Natural Gas Available, Underground Utilities
View Y/N Yes
Water Access Desc Public
View Mountain(s)
Roof Type Tile
Accessibility Low Threshold Shower
Porch Covered, Patio
Private Pool Yes
Building
Lot Description Public/Maintained Road
Faces South
Entry Level One
Sewer Public Sewer
Water Public
Architectural Style One Story
Level or Stories One
New Construction No
Others
HOA Name Amy Telnes Management
Tax ID 213-44-044
Security Features Security System Owned
Acceptable Financing Cash, Conventional, 1031 Exchange, FHA, VA Loan
Listing Terms Cash, Conventional, 1031 Exchange, FHA, VA Loan
Financing Conventional
Read Less Info
Want to know what your home might be worth? Contact us for a FREE valuation!

Our team is ready to help you sell your home for the highest possible price ASAP

Bought with eXp Realty, LLC
"My job is to find and attract mastery-based agents to the office, protect the culture, and make sure everyone is happy! "






