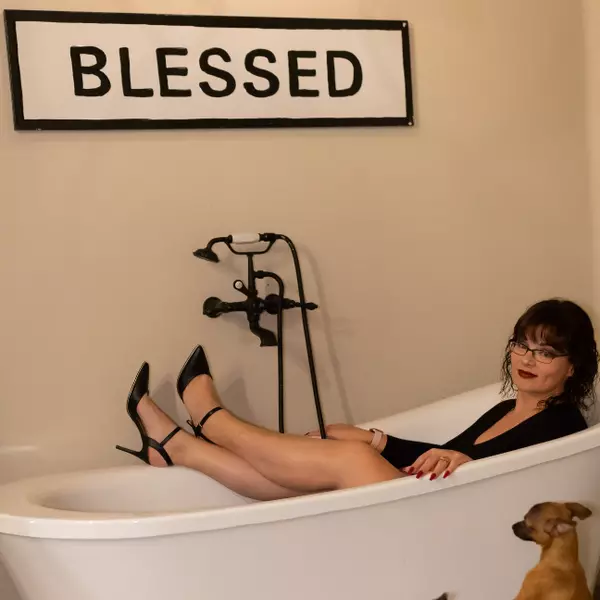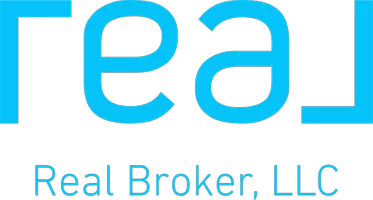$319,900
$319,900
For more information regarding the value of a property, please contact us for a free consultation.
3 Beds
2 Baths
1,445 SqFt
SOLD DATE : 05/22/2017
Key Details
Sold Price $319,900
Property Type Single Family Home
Sub Type Single Family Residence
Listing Status Sold
Purchase Type For Sale
Square Footage 1,445 sqft
Price per Sqft $221
Subdivision Grand Island Estates-Townhomes
MLS Listing ID 919474
Sold Date 05/22/17
Style One Story
Bedrooms 3
Full Baths 2
Half Baths 1
Three Quarter Bath 1
HOA Fees $50/qua
HOA Y/N Yes
Year Built 2016
Annual Tax Amount $624
Tax Year 2016
Lot Size 3,920 Sqft
Acres 0.09
Property Sub-Type Single Family Residence
Property Description
This crisp, contemporary style home lends itself to efficient and affordable Grand Island Estate living. This open floor plan is light, bright and contemporarily airy with vaulted and coffered ceilings and 8' tall doors throughout. Quartz stone and granite countertops with glass tile backsplash treatments showcase uniquely styled sinks and compliment the tub and shower ceramic tile designs. Open space with no adjacent neighbors on the left side and the rear of the home. You'll love this home. A principal of the selling entity, Advanced Homes, Inc., is a licensed Real Estate Broker in the State of Arizona.
Location
State AZ
County Mohave
Community Playground, Trails/Paths, Curbs, Gutter(S)
Area Lhc-Central
Interior
Interior Features Breakfast Bar, Ceiling Fan(s), Dining Area, Separate/Formal Dining Room, Dual Sinks, Granite Counters, Great Room, Main Level Master, Open Floorplan, Shower Only, Separate Shower, Vaulted Ceiling(s), Wired for Data, Walk-In Closet(s), Wired for Sound, Utility Room
Heating Heat Pump, Central, Electric
Cooling Heat Pump, Central Air, Electric
Flooring Carpet, Concrete, Tile
Fireplace No
Appliance Dishwasher, Electric Oven, Electric Range, Disposal, Microwave, Water Heater, ENERGY STAR Qualified Appliances
Laundry Electric Dryer Hookup, Inside, Laundry in Utility Room
Exterior
Parking Features Attached, Finished Garage
Garage Spaces 3.0
Garage Description 3.0
Fence None
Pool None
Community Features Playground, Trails/Paths, Curbs, Gutter(s)
Utilities Available Electricity Available, Underground Utilities
View Y/N Yes
Water Access Desc Public
View Mountain(s)
Roof Type Tile
Private Pool No
Building
Lot Description Island, Public/Maintained Road, Street Level
Faces Northeast
Entry Level One
Sewer Public Sewer
Water Public
Architectural Style One Story
Level or Stories One
New Construction No
Others
HOA Name Amy Telnes
Tax ID 107-83-396
Security Features Prewired,Fire Sprinkler System
Acceptable Financing Cash, Conventional, 1031 Exchange
Listing Terms Cash, Conventional, 1031 Exchange
Financing Conventional
Read Less Info
Want to know what your home might be worth? Contact us for a FREE valuation!

Our team is ready to help you sell your home for the highest possible price ASAP

Bought with Selman And Associates
"My job is to find and attract mastery-based agents to the office, protect the culture, and make sure everyone is happy! "






