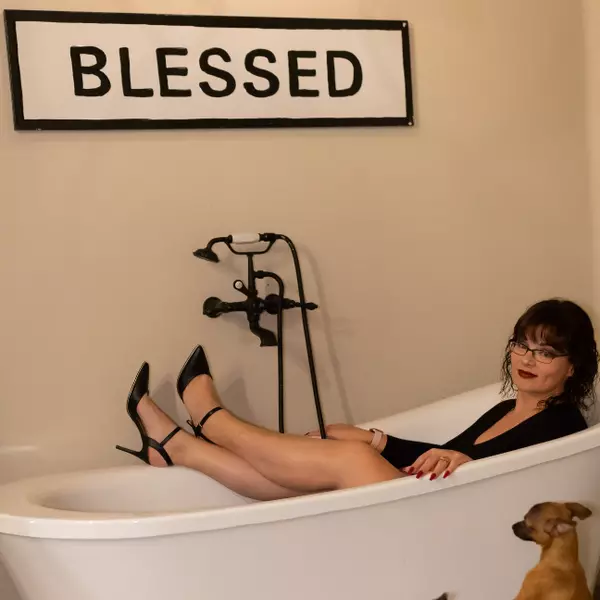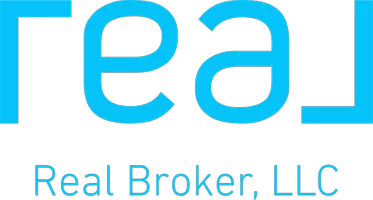$515,000
$524,900
1.9%For more information regarding the value of a property, please contact us for a free consultation.
4 Beds
3 Baths
2,187 SqFt
SOLD DATE : 02/13/2023
Key Details
Sold Price $515,000
Property Type Single Family Home
Sub Type Single Family Residence
Listing Status Sold
Purchase Type For Sale
Square Footage 2,187 sqft
Price per Sqft $235
Subdivision Mystic Canyon
MLS Listing ID 998245
Sold Date 02/13/23
Style One Story
Bedrooms 4
Full Baths 3
HOA Fees $20/ann
HOA Y/N Yes
Year Built 2017
Annual Tax Amount $2,987
Tax Year 2022
Property Sub-Type Single Family Residence
Property Description
Looking for that rare 4 BEDROOM, 3 BATH home with panoramic VIEWS & backyard OASIS? Come check out this CUSTOM River Ridge built 2187 sf home that is sure to leave you speechless. This gorgeous home sits on a spacious .33-acre lot with unobstructed views of the surrounding mountain ranges & desert sunsets. The front yard of this home offers exceptional curb appeal with its desert landscape, plenty of paved parking, & 9' wide double gated side yard parking. Take a walk through the leaded glass front door & into the spacious open concept/split floor plan design which is perfect for that family home & entertaining. The 8" x 39" tiled plank flooring leads you into the elegantly appointed living room with stacked stone woodburning fireplace, vaulted ceilings, & wired surround sound. The adjoining kitchen area has spectacular features including granite counters, tiled splash, breakfast bar island, pendant lighting, stainless appliances, pantry, & casual dining. The primary suite is tucked away for privacy & offers plush carpet, private doorway to the backyard, granite dual sink vanity, tiled walk-in shower, garden soaking tub, & walk in closet. This home even offers a mini en suite with the 2nd guest bedroom having an adjoining full bath with granite top vanity & tub/shower combo. The 3rd & 4th bedrooms are also spacious in size, while the 3rd full bath in this home has its own tub/shower combo as well. In house laundry room with storage, ceiling fans throughout, wired surround sound both inside & outside this home, & water softener/ro drinking water system round out the exceptional features in this beautiful home. If you need room for your water & desert toys, the 3 car 23' deep garage has you covered, along with your 9' wide side yard space. Step outside to your private backyard oasis equipped with everything you need for year-round fun. Enjoy the gorgeous summers while taking a dip in your in-ground pool or enjoy those fall & winter months in your heated jacuzzi. The flagstone pool decking & artificial grass lead you to the fire pit & outdoor gazebo with bbq grill. This home even has a garden area & an in-ground propane tank for quick & easy heating of your spa, fire pit, & backyard grill. This property has no homes behind it, so your breathtaking views are here to stay. Envision yourself in this FANTASTIC home & start living your ARIZONA LIFESTYLE TODAY!
Location
State AZ
County Mohave
Community Sidewalks, Curbs, Gutter(S)
Interior
Interior Features Breakfast Bar, Bathtub, Ceiling Fan(s), Dining Area, Dual Sinks, Granite Counters, Garden Tub/Roman Tub, Kitchen Island, Main Level Master, Open Floorplan, Pantry, Separate Shower, Tub Shower, Vaulted Ceiling(s), Walk-In Closet(s), Wired for Sound, Programmable Thermostat
Heating Heat Pump, Central, Electric, Multiple Heating Units
Cooling Heat Pump, Central Air, Electric, 2 Units
Flooring Carpet, Tile
Fireplaces Type Wood Burning
Fireplace Yes
Appliance Dishwasher, Electric Oven, Electric Range, Disposal, Microwave, Water Softener, Water Heater, Water Purifier
Laundry Electric Dryer Hookup, Inside
Exterior
Exterior Feature Garden, Hot Tub/Spa, Sprinkler/Irrigation, Landscaping, Outdoor Grill, Water Feature
Parking Features Attached, Finished Garage, RV Access/Parking, Garage Door Opener
Garage Spaces 3.0
Garage Description 3.0
Fence Block, Back Yard, Privacy, Wrought Iron
Pool Gunite, Heated, Private
Community Features Sidewalks, Curbs, Gutter(s)
Utilities Available Propane, Underground Utilities
View Y/N Yes
View Mountain(s), Panoramic
Roof Type Tile
Accessibility Low Threshold Shower
Porch Covered, Patio
Private Pool Yes
Building
Lot Description Public Road, Street Level
Entry Level One
Sewer Public Sewer
Architectural Style One Story
Level or Stories One
Additional Building Gazebo
New Construction No
Others
HOA Name Buck Reynolds
Senior Community No
Tax ID 225-74-079
Acceptable Financing Cash, Conventional, 1031 Exchange, FHA, VA Loan
Listing Terms Cash, Conventional, 1031 Exchange, FHA, VA Loan
Financing Conventional
Pets Allowed Yes
Read Less Info
Want to know what your home might be worth? Contact us for a FREE valuation!

Our team is ready to help you sell your home for the highest possible price ASAP

Bought with eXp Realty, LLC
"My job is to find and attract mastery-based agents to the office, protect the culture, and make sure everyone is happy! "






