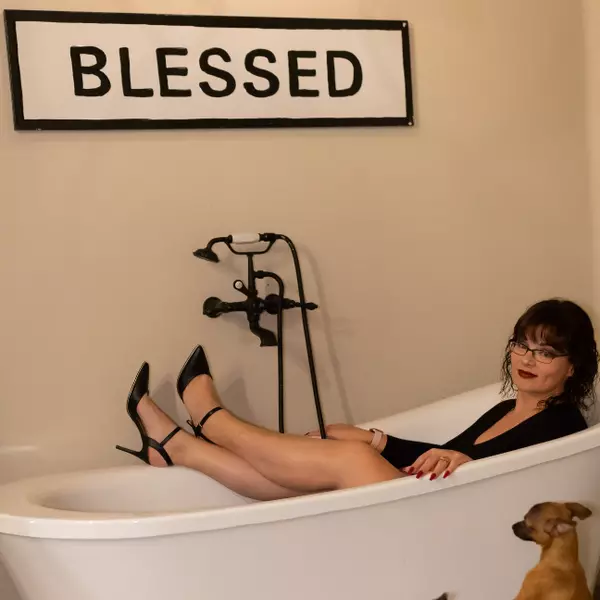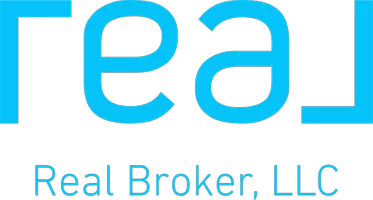$883,500
$887,000
0.4%For more information regarding the value of a property, please contact us for a free consultation.
4 Beds
4 Baths
3,074 SqFt
SOLD DATE : 11/13/2023
Key Details
Sold Price $883,500
Property Type Single Family Home
Sub Type Single Family Residence
Listing Status Sold
Purchase Type For Sale
Square Footage 3,074 sqft
Price per Sqft $287
Subdivision Desert Foothills Highlands
MLS Listing ID 006930
Sold Date 11/13/23
Style Two Story
Bedrooms 4
Full Baths 3
Three Quarter Bath 1
HOA Fees $60/qua
HOA Y/N Yes
Year Built 2007
Annual Tax Amount $4,099
Tax Year 2022
Lot Size 10,890 Sqft
Acres 0.25
Property Sub-Type Single Family Residence
Property Description
This exquisite custom home has it ALL - 4 beds PLUS Flex rm, 4 Baths, Private pool, RV garage, in a desirable, gated community. Close to a top-rated Golf Course, boating on Lk Mohave and Colorado River, Laughlin Casinos, and off-roading. A grand foyer welcomes you into an open concept home designed for entertaining. Chef's kitchen features a breakfast bar, granite counters, pantry, gas range, built-in double ovens, commercial beverage refrigerator and upgraded stainless appliances. The adjacent great room has a 65" TV with surround sound and amplifiers and an expansive wet bar area including an ice maker. Two carpeted bedrooms with walk-in closets separated by a full tiled bath with granite counters off the main living space completes the main floor. Floor-to-ceiling windows from the main floor look out onto the North facing outdoor living space, a lush, private oasis - mature landscaping with automated sprinklers, low voltage lighting, natural gas BBQ, gunite pool w/self-cleaning system and heater, pool-side bathroom w/shower, covered patio with 60" TV connected to hard-wired sound system for the rear yard, balcony and garage, Stone/Iron table w/6 chairs. Full perimeter CCTV system. The top of the sweeping staircase finds a south facing balcony overlooking the association park, perfect for morning coffee. Large upstairs primary suite has walk-in closet, dual sinks in ensuite with granite counters, tiled floors, separate shower and Roman tub with jets. The flex room, accessed through French doors from the primary suite, would make an excellent retreat, office or work out space. Second level also has a large guest suite with full bath. The upstairs laundry room incl W/D and plenty of cabinets. And there is more...Custom window coverings incl plantation shutters and upgraded lighting throughout, TVs in all bedrooms, Pool table, Phone/Intercom system from kitchen to all bedrooms and garage. Hard-wired alarm system with cell communication to monitoring station. Large driveway accommodates parking for 6 cars. For the garage enthusiasts: Oversized 2-car garage, RV garage with Water/Dump station hook-ups, commercial sink, water softener, water purification system plumbed to H2O/ice locations, commercial grade Metro shelving, insulated garage doors, 2 mini-split A/C units in RV garage plus ceiling fans in the 2-car garage cools it all. Come and enjoy life!
Location
State AZ
County Mohave
Community Gated, Sidewalks, Curbs, Gutter(S)
Interior
Interior Features Wet Bar, Breakfast Bar, Bathtub, Ceiling Fan(s), Dining Area, Dual Sinks, Granite Counters, Jetted Tub, Kitchen Island, Open Floorplan, Pantry, Separate Shower, Tub Shower, Upper Level Primary, Wired for Data, Walk-In Closet(s), Wired for Sound, Programmable Thermostat
Heating Ductless, Central, Electric, Multiple Heating Units
Cooling Ductless, Central Air, Electric, 2 Units
Flooring Carpet, Tile
Fireplace No
Appliance Dryer, Dishwasher, Electric Oven, Electric Range, Disposal, Gas Dryer, Gas Oven, Gas Range, Microwave, Oven, Range, Refrigerator, Water Softener, Water Heater, Washer, ENERGY STAR Qualified Appliances
Laundry Electric Dryer Hookup, Gas Dryer Hookup, Inside, Laundry in Utility Room
Exterior
Exterior Feature Balcony, Sprinkler/Irrigation, Landscaping, Outdoor Grill
Parking Features Air Conditioned Garage, Attached, Finished Garage, RV Access/Parking, Garage Door Opener
Garage Spaces 4.0
Garage Description 4.0
Fence Block, Back Yard, Stucco Wall, Wrought Iron
Pool Gunite, Heated, Private
Community Features Gated, Sidewalks, Curbs, Gutter(s)
Utilities Available Natural Gas Available
Water Access Desc Public
Roof Type Tile
Accessibility Low Threshold Shower
Porch Balcony, Covered, Patio
Private Pool Yes
Building
Lot Description Public Road
Sewer Public Sewer
Water Public
Architectural Style Two Story
New Construction No
Others
HOA Name Buck Reynolds/Amy Telnes Mgmt
Senior Community No
Tax ID 213-40-055
Security Features Prewired,Security System Owned
Acceptable Financing Cash, Conventional, FHA, VA Loan
Listing Terms Cash, Conventional, FHA, VA Loan
Financing 1031 Exchange
Pets Allowed Yes
Read Less Info
Want to know what your home might be worth? Contact us for a FREE valuation!

Our team is ready to help you sell your home for the highest possible price ASAP

Bought with Best Results Realty AZ
"My job is to find and attract mastery-based agents to the office, protect the culture, and make sure everyone is happy! "






