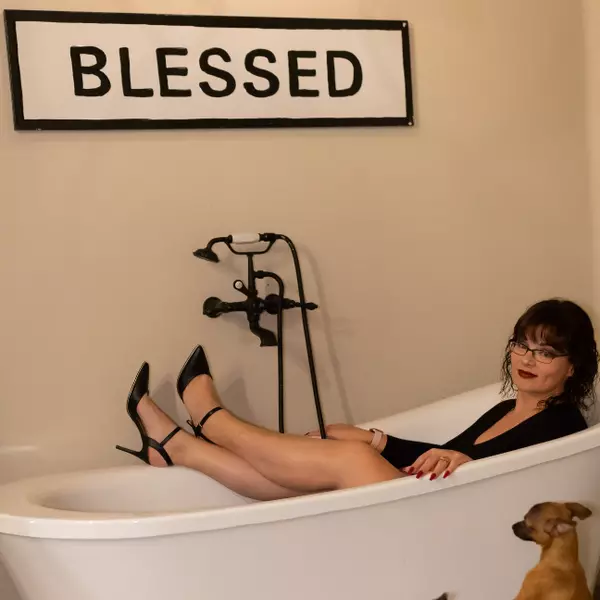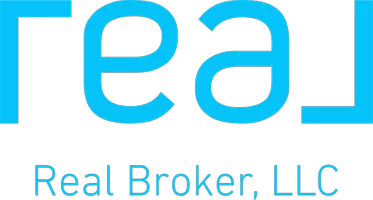$485,000
$499,000
2.8%For more information regarding the value of a property, please contact us for a free consultation.
3 Beds
3 Baths
1,872 SqFt
SOLD DATE : 04/29/2024
Key Details
Sold Price $485,000
Property Type Single Family Home
Sub Type Single Family Residence
Listing Status Sold
Purchase Type For Sale
Square Footage 1,872 sqft
Price per Sqft $259
Subdivision Laughlin Ranch North Fork
MLS Listing ID 010241
Sold Date 04/29/24
Style One Story
Bedrooms 3
Full Baths 2
Half Baths 1
HOA Fees $126/qua
HOA Y/N Yes
Year Built 2007
Annual Tax Amount $2,156
Tax Year 2023
Lot Size 7,200 Sqft
Acres 0.1653
Property Sub-Type Single Family Residence
Property Description
Stunning 3 bed, 2.5 bath pool home nestled in the Laughlin Ranch North Fork gated community with incredible mountain and Laughlin skyline views. This meticulously maintained home is the perfect blend of luxury and comfort. Unwind in the spacious 1,872 sq ft home with a well thought out design, ensuring no wasted space. A lovely tile medallion greets you in the entryway and an inviting fireplace in the great room is perfect for cozy evenings with friends. The open concept layout seamlessly connects the kitchen, dining and living spaces creating an atmosphere of warmth and togetherness. The heart of this home is the entertainer's kitchen showcasing an 8 ft. granite island with seating and beautiful custom cabinetry that is not only aesthetically pleasing, but also functional. Take your gathering to your outdoor oasis with a pristine pool and spa providing a refreshing escape. The mature landscaping and views enhance the overall ambience making every moment spent outdoors truly memorable. This home has a split floor plan. The primary suite has backyard access and an ensuite bath with granite counters, jetted tub, large tiled walk-in shower with dual shower heads and 2 closets (one is a walk-in). Bedrooms 2 and 3 share the guest bathroom, also with granite counters. A surprise is the additional office/den space for remote work or relaxation. Also discover a secluded sanctuary within your own home with an exclusive private patio, distinct from the backyard area. And there is more! Most of the home's furniture is included. Plus, recent updates include RO water system, NuvoH20 (natural H2O conditioning), gas hot water heater, city-compliant water regulator, garbage disposal, garage weather stripping and garage door tune-up (all in fall 2023). All new in 2022: leaded-glass front door, secondary smoke alarms, 3 commodes, water valves on all house sinks and commodes, door knobs and dead bolts (front/back & garage entry). Minutes away from entertainment, shopping, dining and recreation including the Colorado River and Lake Mohave. Immerse yourself in this extraordinary property and call it your home! Click link below for video walk-through.
Location
State AZ
County Mohave
Community Gated, Curbs, Gutter(S)
Interior
Interior Features Breakfast Bar, Bathtub, Ceiling Fan(s), Dining Area, Dual Sinks, Granite Counters, Great Room, Jetted Tub, Kitchen Island, Primary Suite, Open Floorplan, Separate Shower, Tub Shower, Walk-In Closet(s)
Heating Central, Electric
Cooling Central Air, Electric
Flooring Carpet, Tile
Fireplaces Type Gas Log
Fireplace Yes
Appliance Dryer, Dishwasher, Disposal, Gas Oven, Gas Range, Microwave, Refrigerator, Water Heater, Water Purifier, Washer
Laundry Electric Dryer Hookup, Inside, Laundry in Utility Room
Exterior
Exterior Feature Sprinkler/Irrigation, Landscaping
Parking Features Attached, Finished Garage, Garage Door Opener
Garage Spaces 2.0
Garage Description 2.0
Fence Block, Back Yard, Wrought Iron
Pool Gunite, Heated, Private
Community Features Gated, Curbs, Gutter(s)
Utilities Available Natural Gas Available
View Y/N Yes
Water Access Desc Public
View Casino, Mountain(s), Panoramic
Roof Type Tile
Accessibility Low Threshold Shower
Porch Covered, Patio
Private Pool Yes
Building
Lot Description Private Road
Entry Level One
Sewer Public Sewer
Water Public
Architectural Style One Story
Level or Stories One
New Construction No
Others
HOA Name HOAMCO
Tax ID 347-32-002
Acceptable Financing Cash, Conventional, 1031 Exchange, VA Loan
Listing Terms Cash, Conventional, 1031 Exchange, VA Loan
Financing Conventional
Read Less Info
Want to know what your home might be worth? Contact us for a FREE valuation!

Our team is ready to help you sell your home for the highest possible price ASAP

Bought with eXp Realty, LLC
"My job is to find and attract mastery-based agents to the office, protect the culture, and make sure everyone is happy! "






