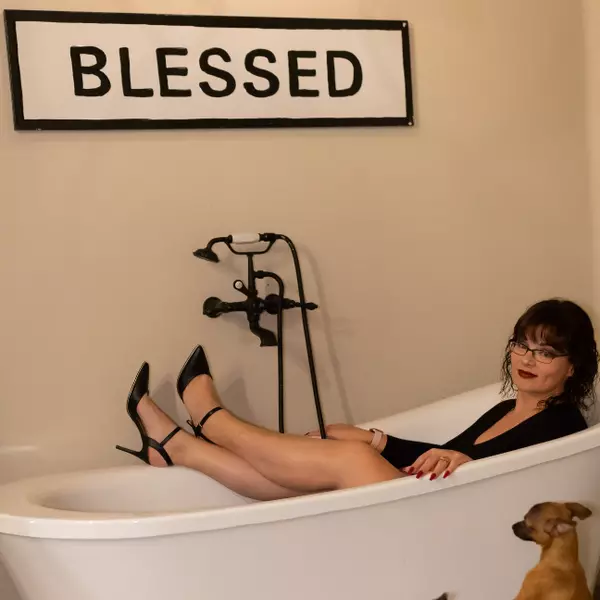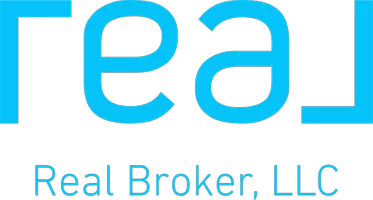$560,000
$595,000
5.9%For more information regarding the value of a property, please contact us for a free consultation.
3 Beds
3 Baths
2,100 SqFt
SOLD DATE : 06/17/2024
Key Details
Sold Price $560,000
Property Type Single Family Home
Sub Type Single Family Residence
Listing Status Sold
Purchase Type For Sale
Square Footage 2,100 sqft
Price per Sqft $266
Subdivision The Villas At Desert Horizons
MLS Listing ID 012920
Sold Date 06/17/24
Style One Story
Bedrooms 3
Full Baths 1
Half Baths 1
Three Quarter Bath 1
HOA Fees $216/qua
HOA Y/N Yes
Year Built 2021
Annual Tax Amount $2,652
Tax Year 2023
Lot Size 0.430 Acres
Acres 0.43
Property Sub-Type Single Family Residence
Property Description
AN OASIS IN THE DESERT! SPECTACULAR 3 BEDROOM, 3 BATH CUSTOM HOME NESTLED ON AN 18,731 SQUARE FOOT DOUBLE LOT. LOCATED IN THE UPSCALE AND DESIRABLE GATED COMMUNITY IN THE VILLAS AT DESERT HORIZON 55+ COMMUNITY. THIS IMMACULATE HOME FEATURES FULL SOLAR (PAID FOR), BACK UP BATTERY THAT COVERS 100% OF THE ELECTRIC BILL. METICULOUSLY MAINTAINED WITH UPGRADES GALORE! WALK THROUGH YOUR PRIVATE COURTYARD INTO THE MAIN ENTRACE OF THE HOME AND BE GREETED WITH AN OPEN FLOOR PLAN FEATURING UPGRADED PORCELIAN TILE, 9' CEILINGS, PLANTATION SHUTTERS, CAN LIGHTING, UPGRADED CEILING FANS. GOURMET STYLE KITCHEN WITH STAINLESS STEEL APPLIANCES, BEAUTIFUL GRANITE COUNTERS, CHERRY WOOD CABINETS. CENTER ISLAND WITH VEGETABLE SINK, AS WELL AS BREAKFAST BAR DINING. CASUAL DINING AREA WITH PICTURE PERFECT WINDOWS. GIANT WALK-IN PANTRY WITH DEDICATED PLUG FOR A FREEZER. IMPRESSIVE GREAT ROOM WITH SLIDING GLASS DOORS TO BACK COVERED PATIO. OVER-SIZED PRIMARY SUITE CAN ACCOMMODATE EVEN THE LARGEST OF BEDROOM FURNISHINGS. PRIMARY BATHROOM BOASTS AMAZING WALK-IN TILED SHOWER, DUAL SINK VANITY. LARGE LINEN AND WALK-IN CLOSET IS PERFECT TO KEEP YOU ORGAINIZED! SPLIT FLOOR PLAN FOR PRIVACY WITH TWO LARGE GUEST BEDROOMS AND FULL GUEST BATH WITH TUB/SHOWER COMBO. HUGE BONUS ROOM WITH TONS OF STORAGE CABINETS COULD DOUBLE AS AN OFFICE, DEN, EXERCISE ROOM, OR HOBBY ROOM. LAUNDRY ROOM WITH SINK. TWO GARAGES WITH EXPOY FLOORS, FOUR CARS EACH, WITH 8' INSULATED GARAGE DOORS, BOTH AIR CONDITIONED. GARAGE ONE IS 35' DEEP WITH BOTH 110 & 220 VOLT OUTLETS, HALF BATH, AND WOOD BURNING STOVE FOR FUN! SECOND GARAGE MEASURES 39' DEEP WITH 40 AMP OUTLET FOR CHARGING ELECTRIC VEHICLES PLUS 400 AMP SERVICE. RV PARKING WITH BIG DOUBLE GATE...FULL RV HOOK-UPS WITH 50 AMP SERVICE, WATER, AND SEWER DUMP. AMAZING PARK-LIKE BACKYARD THAT SITS ON A SEPARATE BUILDABLE LOT. RELAX UNDER YOUR SHADY COVERED BACK PATIO AND ENJOY THE RESORT-LIKE FEEL RIGHT AT HOME. SELLERS HAVE SPARED NO EXPENSE WHEN BUILDING AND HAVE UPGRADED THE INSULATION, ADDED AN ON-DEMAND WATER HEATER, WATER SOFTENER, SECURITY CAMERAS. ALL CONCRETE WORK HAS BEEN STEEL REINFORCED AND SEALED TO PROTECT FROM THE ELIMENTS. FULL BLOCK WALL. 3 SEPARATE A/C & HEAT PUMP UNITS. TOO MANY DETAILS TO LIST SO VISIT THIS GORGEOUS HOME AND COME APPRECIATE ALL IT HAS TO OFFER! COMMUNITY ALSO FEATURES CLUBHOUSE AND POOL FOR YOUR ENJOYMENT!
Location
State AZ
County Mohave
Community Clubhouse, Gated, Pool
Interior
Interior Features Breakfast Bar, Ceiling Fan(s), Dining Area, Dual Sinks, Granite Counters, Great Room, Kitchen Island, Primary Suite, Open Floorplan, Pantry, Shower Only, Separate Shower, Walk-In Closet(s), Programmable Thermostat, Utility Room, Workshop
Heating Heat Pump, Multiple Heating Units
Cooling Heat Pump, Central Air, Electric, 2 Units
Flooring Tile
Fireplaces Type Free Standing, Wood Burning
Fireplace Yes
Appliance Dishwasher, Electric Oven, Electric Range, Disposal, Microwave, Refrigerator, Water Softener, Water Heater, ENERGY STAR Qualified Appliances, TanklessWater Heater
Laundry Electric Dryer Hookup, Inside, Laundry in Utility Room
Exterior
Exterior Feature Garden, Sprinkler/Irrigation, Landscaping, RV Parking/RV Hookup
Parking Features Air Conditioned Garage, Attached, Common, Finished Garage, RV Access/Parking, Garage Door Opener
Garage Spaces 8.0
Garage Description 8.0
Fence Block
Pool Community
Community Features Clubhouse, Gated, Pool
Utilities Available Underground Utilities
View Y/N Yes
Water Access Desc Public
View Mountain(s), Panoramic
Roof Type Tile
Accessibility Low Threshold Shower, Wheelchair Access
Porch Covered, Patio
Building
Lot Description Corner Lot, Public Road, Street Level
Entry Level One
Sewer Public Sewer
Water Public
Architectural Style One Story
Level or Stories One
New Construction No
Others
HOA Name BUCK REYNOLDS
Senior Community Yes
Tax ID 228-29-015
Security Features Prewired
Acceptable Financing Cash, Conventional, 1031 Exchange, Owner May Carry, VA Loan
Green/Energy Cert Solar
Listing Terms Cash, Conventional, 1031 Exchange, Owner May Carry, VA Loan
Financing Conventional
Pets Allowed Yes
Read Less Info
Want to know what your home might be worth? Contact us for a FREE valuation!

Our team is ready to help you sell your home for the highest possible price ASAP

Bought with US Southwest LLC
"My job is to find and attract mastery-based agents to the office, protect the culture, and make sure everyone is happy! "






