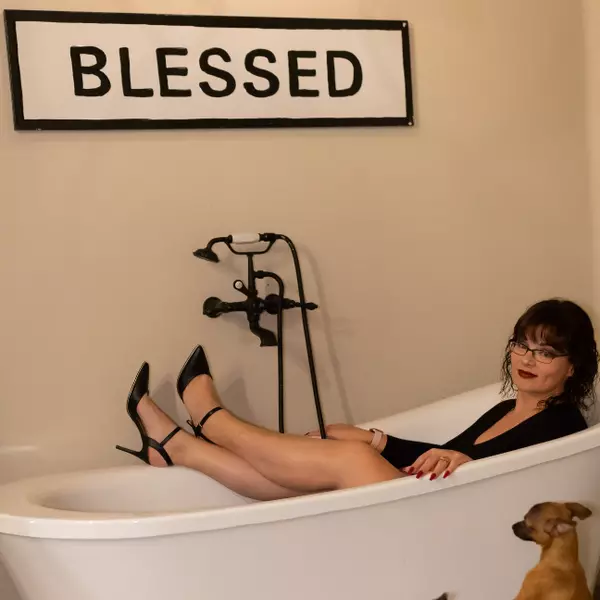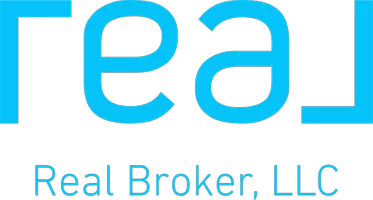$629,900
$629,900
For more information regarding the value of a property, please contact us for a free consultation.
3 Beds
2 Baths
1,841 SqFt
SOLD DATE : 09/19/2024
Key Details
Sold Price $629,900
Property Type Single Family Home
Sub Type Single Family Residence
Listing Status Sold
Purchase Type For Sale
Square Footage 1,841 sqft
Price per Sqft $342
Subdivision Belle Air Heights
MLS Listing ID 019523
Sold Date 09/19/24
Style One Story
Bedrooms 3
Full Baths 1
Three Quarter Bath 1
HOA Fees $91/qua
HOA Y/N Yes
Year Built 2024
Annual Tax Amount $249
Tax Year 2023
Lot Size 7,405 Sqft
Acres 0.17
Property Sub-Type Single Family Residence
Property Description
Welcome to Belle Aire Heights, the newest upscale neighborhood, showcasing exceptional homes by the renowned Fenior Homes, known for their quality craftsmanship. Introducing the Tamara model a beautifully designed 3-bedroom, 2-bathroom residence offering 1,841 sq. ft. of well-planned living space. With its impressive 12-foot ceilings, the grand entrance sets the tone for the entire home. The RV garage, over 50 feet deep, provides ample space for your recreational vehicles, toys, and storage needs. Inside, you'll be enchanted by the soaring ceilings and luxurious finishes throughout. The chef s kitchen is a true centerpiece, featuring elegant quartz countertops, soft-close cabinetry, and a spacious layout ideal for hosting gatherings. The bathrooms are equally stunning, with tiled showers, including a spa-inspired master bath complete with a floor-to-ceiling tiled walk-in shower, double vanity with backlit mirrors, and a generous walk-in closet. Every detail in this home radiates luxury, perfectly blending style and functionality. Don t miss the opportunity to own a home in this prestigious community!
Location
State AZ
County Mohave
Interior
Interior Features Ceiling Fan(s), Separate/Formal Dining Room, Dual Sinks, Granite Counters, Kitchen Island, Main Level Primary, Primary Suite, Open Floorplan, Pantry, Shower Only, Separate Shower, Walk-In Closet(s)
Heating Central, Gas
Cooling Central Air, Electric
Flooring Tile
Fireplace No
Appliance Dishwasher, Disposal, Gas Oven, Gas Range, Microwave, Water Heater
Laundry Electric Dryer Hookup, Gas Dryer Hookup, Laundry in Utility Room
Exterior
Exterior Feature RV Parking/RV Hookup
Parking Features Finished Garage, RV Access/Parking, Garage Door Opener
Garage Spaces 5.0
Garage Description 5.0
Fence Block, Back Yard
Pool None
Utilities Available Natural Gas Available
View Y/N Yes
Water Access Desc Public
View Casino, Mountain(s)
Roof Type Tile
Accessibility Low Threshold Shower
Porch Covered, Patio
Private Pool No
Building
Lot Description Public Road
Entry Level One
Water Public
Architectural Style One Story
Level or Stories One
New Construction Yes
Others
HOA Name Talon Pointe
Tax ID 347-34-014
Acceptable Financing Cash, Conventional, 1031 Exchange, FHA, VA Loan
Listing Terms Cash, Conventional, 1031 Exchange, FHA, VA Loan
Financing Cash
Read Less Info
Want to know what your home might be worth? Contact us for a FREE valuation!

Our team is ready to help you sell your home for the highest possible price ASAP

Bought with Black Mountain Valley Realty
"My job is to find and attract mastery-based agents to the office, protect the culture, and make sure everyone is happy! "






