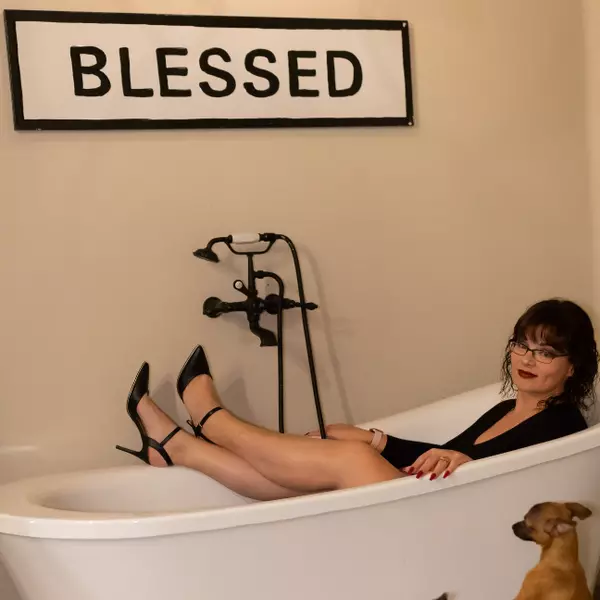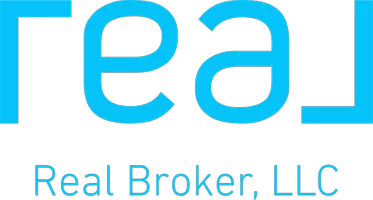$385,000
$399,900
3.7%For more information regarding the value of a property, please contact us for a free consultation.
3 Beds
3 Baths
2,348 SqFt
SOLD DATE : 02/28/2025
Key Details
Sold Price $385,000
Property Type Single Family Home
Sub Type Single Family Residence
Listing Status Sold
Purchase Type For Sale
Square Footage 2,348 sqft
Price per Sqft $163
Subdivision Crystal Springs Estates
MLS Listing ID 017886
Sold Date 02/28/25
Style One Story
Bedrooms 3
Full Baths 2
Half Baths 1
HOA Y/N No
Year Built 2023
Annual Tax Amount $160
Tax Year 2023
Lot Size 0.520 Acres
Acres 0.52
Property Sub-Type Single Family Residence
Property Description
Become the proud owner of this desirable corner lot that is oversized (.52 acres) in the Crystal Springs Estates. This beautiful near NEW home combines luxury with functionality, providing all the amenities you need for comfortable living. There is a 20X30 workshop, perfect for additional storage, or easily made into a detached garage The workshop is finished with a 1/2-bathroom, epoxy floors, and a wall-unit that provides heating & cooling. RV parking that gives you ample space for your recreational vehicles, including RV hookups (2- 50 Amp). 3-bedrooms, in which one can be easily transformed into a large hobby room or gym, plus an office/study. The primary bedroom has doors that exit to the back porch, a nicely sized walk-in closet, and the ensuite that offers a walk-in shower, dual sinks and lots of cabinet space. The utility room is nicely situated near the bedrooms that has a laundry sink, cabinets and electric outlet for a charging station. The kitchen is equipped with stunning etched marble countertops, the latest fashioned cabinets, up-to-date kitchen appliances, an enormous pantry that has space for a 6x12 freezer. The dining area is oversized with a large closet, lots of storage, and the doors open up to the enormous, covered patio-a great place to relax and entertain year-round. You will love the luxury water-proof flooring throughout the entire home, 9 Ft ceilings, window coverings, LED lighting, ceiling fans, the attached garage is approx. 27 FT deep with plenty of room to park big trucks & all your desert toys. This one is a MUST SEE if your looking for a new home that doesn't need to be updated and paved roads all the way!!
Location
State AZ
County Mohave
Interior
Interior Features Breakfast Bar, Ceiling Fan(s), Dining Area, Dual Sinks, Granite Counters, Main Level Primary, Primary Suite, Pantry, Stone Counters, Shower Only, Separate Shower, Vaulted Ceiling(s), Walk-In Closet(s), Window Treatments, Utility Room, Workshop
Heating Heat Pump, Wall Furnace
Cooling Heat Pump, Central Air, Electric, Wall/Window Unit(s)
Flooring Vinyl
Furnishings Unfurnished
Fireplace No
Appliance Dishwasher, Electric Oven, Electric Range, Disposal, Microwave, Water Heater, ENERGY STAR Qualified Appliances
Laundry Electric Dryer Hookup, Inside, Laundry in Utility Room
Exterior
Exterior Feature RV Parking/RV Hookup
Parking Features Air Conditioned Garage, Attached, Detached, Finished Garage, RV Access/Parking, Garage Door Opener
Garage Spaces 4.0
Garage Description 4.0
Fence Block, Back Yard
Pool None
Utilities Available Electricity Available
View Y/N Yes
Water Access Desc Rural
View Mountain(s), Panoramic
Roof Type Tile
Accessibility Low Threshold Shower
Porch Covered, Patio
Private Pool No
Building
Lot Description Corner Lot, Public Road, Street Level
Entry Level One
Sewer Septic Tank
Water Rural
Architectural Style One Story
Level or Stories One
New Construction No
Others
Senior Community No
Tax ID 306-57-075
Acceptable Financing Cash, Conventional, 1031 Exchange, FHA, VA Loan
Listing Terms Cash, Conventional, 1031 Exchange, FHA, VA Loan
Financing VA
Read Less Info
Want to know what your home might be worth? Contact us for a FREE valuation!

Our team is ready to help you sell your home for the highest possible price ASAP

Bought with RE/MAX Preferred Pros.
"My job is to find and attract mastery-based agents to the office, protect the culture, and make sure everyone is happy! "






