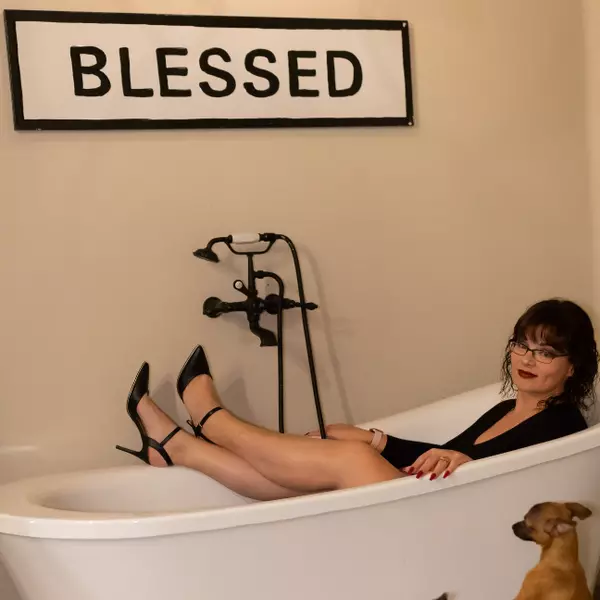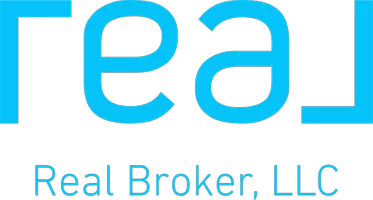$405,000
$409,000
1.0%For more information regarding the value of a property, please contact us for a free consultation.
3 Beds
2 Baths
1,615 SqFt
SOLD DATE : 03/04/2025
Key Details
Sold Price $405,000
Property Type Single Family Home
Sub Type Single Family Residence
Listing Status Sold
Purchase Type For Sale
Square Footage 1,615 sqft
Price per Sqft $250
Subdivision Desert Foothills Ventana
MLS Listing ID 023731
Sold Date 03/04/25
Style One Story
Bedrooms 3
Full Baths 1
Three Quarter Bath 1
HOA Fees $28/qua
HOA Y/N Yes
Year Built 2006
Annual Tax Amount $2,159
Tax Year 2024
Lot Size 7,021 Sqft
Acres 0.1612
Property Sub-Type Single Family Residence
Property Description
Discover this charming home in the desirable Desert Foothills Ventana community! Enjoy breathtaking views of the Laughlin Casinos from your backyard oasis, complete with a natural gas fireplace and built-in BBQ with granite bar, perfect for entertaining or relaxing under the stars. Inside, the inviting open floor plan is impeccably maintained and updated, creating a warm and welcoming atmosphere. The open kitchen boasts updated granite counter tops and soft close cabinets. Solid wood interior doors and large crown molding highlight the quality of the homes finishes. A 9' wide gate for access to side parking for your toys. Located just minutes from the Colorado River, this home is ideal for enjoying all the outdoor adventures Bullhead City has to offer. Don't miss out on this gem!
Location
State AZ
County Mohave
Community Sidewalks, Curbs, Gutter(S)
Interior
Interior Features Breakfast Bar, Ceiling Fan(s), Dining Area, Dual Sinks, Granite Counters, Great Room, Kitchen Island, Main Level Primary, Primary Suite, Open Floorplan, Pantry, Shower Only, Separate Shower, Walk-In Closet(s), Window Treatments, Programmable Thermostat, Utility Room
Heating Central, Gas
Cooling Central Air, Electric
Flooring Carpet, Tile
Fireplace No
Appliance Dryer, Dishwasher, Disposal, Gas Oven, Gas Range, Microwave, Refrigerator, Water Softener, Water Heater, Water Purifier, Washer, ENERGY STAR Qualified Appliances
Laundry Electric Dryer Hookup, Gas Dryer Hookup, Laundry in Utility Room
Exterior
Exterior Feature Sprinkler/Irrigation, Landscaping, Outdoor Grill
Parking Features Attached, Finished Garage, Storage, Garage Door Opener
Garage Spaces 3.0
Garage Description 3.0
Fence Block, Back Yard, Wrought Iron
Pool None
Community Features Sidewalks, Curbs, Gutter(s)
Utilities Available Natural Gas Available, Underground Utilities
View Y/N Yes
Water Access Desc Public
View Casino, Mountain(s), Panoramic
Roof Type Tile
Accessibility Low Threshold Shower
Porch Covered, Patio
Private Pool No
Building
Lot Description Public Road, Street Level
Entry Level One
Sewer Public Sewer
Water Public
Architectural Style One Story
Level or Stories One
New Construction No
Others
HOA Name Buck Reynolds
Senior Community No
Tax ID 213-68-021A
Security Features Security System Owned
Acceptable Financing Cash, Conventional, 1031 Exchange, FHA, VA Loan
Listing Terms Cash, Conventional, 1031 Exchange, FHA, VA Loan
Financing Conventional
Pets Allowed Yes
Read Less Info
Want to know what your home might be worth? Contact us for a FREE valuation!

Our team is ready to help you sell your home for the highest possible price ASAP

Bought with eXp Realty, LLC
"My job is to find and attract mastery-based agents to the office, protect the culture, and make sure everyone is happy! "






