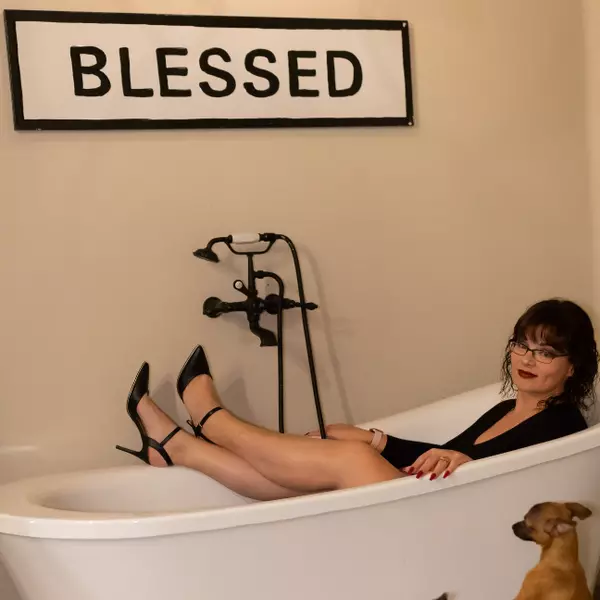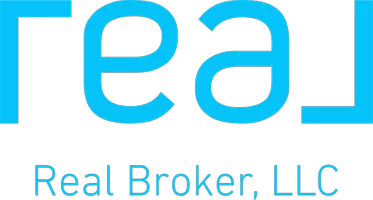$375,000
$385,000
2.6%For more information regarding the value of a property, please contact us for a free consultation.
3 Beds
2 Baths
1,563 SqFt
SOLD DATE : 05/03/2025
Key Details
Sold Price $375,000
Property Type Single Family Home
Sub Type Single Family Residence
Listing Status Sold
Purchase Type For Sale
Square Footage 1,563 sqft
Price per Sqft $239
Subdivision Desert Foothills Estates
MLS Listing ID 023621
Sold Date 05/03/25
Style One Story
Bedrooms 3
Full Baths 2
HOA Fees $28/qua
HOA Y/N Yes
Year Built 1999
Annual Tax Amount $1,583
Tax Year 2024
Lot Size 9,583 Sqft
Acres 0.22
Property Sub-Type Single Family Residence
Property Description
Welcome to 1052 Desert View Lane, a beautiful pool home located in the highly sought-after Desert Foothills Estates. This corner lot home offers three bedrooms, two bathrooms, and an open floor plan designed for comfort and functionality. The kitchen, situated at the heart of the home, features a large island that makes it easy to stay connected while entertaining. Recent updates include new carpet, tile flooring, and a completely renovated primary bathroom with a curbless walk-in shower featuring dual shower heads and natural stone. The backyard is a private oasis with a raised wall for privacy and a sparkling POOL complete with a water feature and heater, allowing it to transform into a spacious jacuzzi for year-round enjoyment. The yard is thoughtfully positioned to provide shade during the summer, so you can relax by the pool without the harsh desert sun. Additional exterior features include RV parking and SIDE PARKING, perfect for your boat, ATV, or desert gear. Situated just off the parkway, this home combines convenience with low HOA fees, offering an ideal lifestyle in a wonderful community. Don t miss this incredible opportunity to make it your own!
Location
State AZ
County Mohave
Community Sidewalks, Trails/Paths, Curbs, Gutter(S)
Interior
Interior Features Breakfast Bar, Ceiling Fan(s), Dining Area, Dual Sinks, Granite Counters, Kitchen Island, Main Level Primary, Primary Suite, Open Floorplan, Pantry, Walk-In Closet(s)
Heating Heat Pump
Cooling Heat Pump
Flooring Carpet, Tile
Furnishings Unfurnished
Fireplace No
Appliance Dryer, Dishwasher, Disposal, Gas Oven, Gas Range, Microwave, Refrigerator, Water Softener, Water Heater, Water Purifier, ENERGY STAR Qualified Appliances
Laundry Electric Dryer Hookup, Inside, Laundry in Utility Room
Exterior
Exterior Feature Sprinkler/Irrigation, Landscaping, Water Feature
Parking Features Attached, Finished Garage, RV Access/Parking, Garage Door Opener
Garage Spaces 2.0
Garage Description 2.0
Fence Block, Back Yard, Privacy
Pool Fiberglass, Heated, Private
Community Features Sidewalks, Trails/Paths, Curbs, Gutter(s)
Utilities Available Electricity Available, Natural Gas Available, Underground Utilities
View Y/N Yes
Water Access Desc Public
View Mountain(s), Panoramic
Roof Type Tile
Accessibility Low Threshold Shower
Private Pool Yes
Building
Lot Description Corner Lot, Irregular Lot, Street Level
Faces West
Entry Level One
Sewer Public Sewer
Water Public
Architectural Style One Story
Level or Stories One
New Construction No
Others
HOA Name Buck Reynolds
Senior Community No
Tax ID 213-45-001
Acceptable Financing Cash, Conventional, 1031 Exchange, FHA, VA Loan
Listing Terms Cash, Conventional, 1031 Exchange, FHA, VA Loan
Financing FHA
Pets Allowed Yes
Read Less Info
Want to know what your home might be worth? Contact us for a FREE valuation!

Our team is ready to help you sell your home for the highest possible price ASAP

Bought with Premier Executives Real Estate
"My job is to find and attract mastery-based agents to the office, protect the culture, and make sure everyone is happy! "






