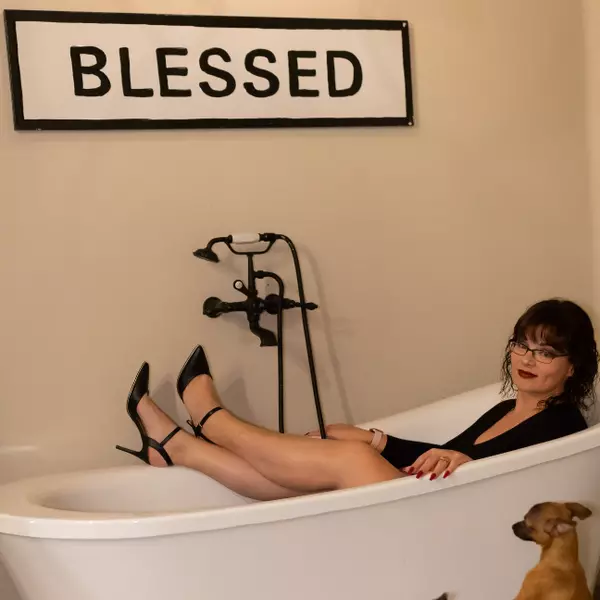$564,900
$564,900
For more information regarding the value of a property, please contact us for a free consultation.
3 Beds
3 Baths
1,756 SqFt
SOLD DATE : 06/24/2025
Key Details
Sold Price $564,900
Property Type Single Family Home
Sub Type Single Family Residence
Listing Status Sold
Purchase Type For Sale
Square Footage 1,756 sqft
Price per Sqft $321
Subdivision Belle Air Heights
MLS Listing ID 029259
Sold Date 06/24/25
Bedrooms 3
Full Baths 1
Three Quarter Bath 2
HOA Fees $91/qua
HOA Y/N Yes
Year Built 2025
Annual Tax Amount $247
Tax Year 2023
Lot Size 7,405 Sqft
Acres 0.17
Property Sub-Type Single Family Residence
Property Description
The flagship model of Belle Air Heights is COMPLETE!! The newest community in Bullhead City, offering a lifestyle of unparalleled luxury and convenience. Nestled in a serene cul-de-sac, this beautiful 3-car, boat deep garage home will be ready to move in early 2025. This home boasts breathtaking views with vibrant sunsets and the dazzling lights of Laughlin's renowned casinos. The soon to be meticulously designed desert landscaping will lend captivating curb appeal to this residence. With 3 bedrooms and 3 baths, this home provides ample space for both family living and entertaining guests. The thoughtful split floor plan ensures privacy, with the master suite discreetly separated from the other bedrooms. Upon entering, you're greeted by the grandeur of 10' tall ceilings, creating an expansive and airy ambiance throughout. The contemporary open-concept layout fosters seamless connectivity, ideal for hosting gatherings and creating cherished memories with loved ones. Crafted with elegance and functionality in mind, the newest and very distinguished modern kitchen design showcases an exquisite quartz island and countertops, offering both style and durability. The boat deep garage provides more than abundant space for vehicles, storage, and watercraft catering to the adventurous spirit of Bullhead City residents. Inside, gorgeous kitchen and dining lighting sets the stage for the home's interior design throughout. Conveniently situated near Laughlin's entertainment venues, Lake Mohave, and the Colorado River, as well as local amenities such as elementary schools and community churches, residents of Belle Air Heights enjoy a myriad of recreational activities right at their fingertips. Don't miss the opportunity to make this stunning house your new home or vacation retreat. Explore our other available floor plans and lots today, and start building the life of your dreams in this vibrant and welcoming brand new community!
Location
State AZ
County Mohave
Interior
Interior Features Ceiling Fan(s), Separate/Formal Dining Room, Granite Counters, Kitchen Island, Main Level Primary, Primary Suite, Open Floorplan, Pantry, Shower Only, Separate Shower, Walk-In Closet(s)
Heating Central, Gas
Cooling Central Air, Electric
Flooring Tile
Fireplace No
Appliance Dishwasher, Disposal, Gas Oven, Gas Range, Microwave, Water Heater
Laundry Electric Dryer Hookup, Gas Dryer Hookup
Exterior
Exterior Feature Landscaping
Parking Features Attached, Finished Garage, Garage Door Opener
Garage Spaces 3.0
Garage Description 3.0
Fence Block, Back Yard
Pool None
Utilities Available Natural Gas Available
View Y/N Yes
Water Access Desc Public
View Casino, Mountain(s)
Roof Type Tile
Accessibility Low Threshold Shower
Porch Covered, Patio
Private Pool No
Building
Lot Description Planned Unit Development, Public Road, Street Level
Faces West
Water Public
New Construction Yes
Others
HOA Name D 7 E Management
Senior Community No
Tax ID 347-34-011
Acceptable Financing Cash, Conventional, 1031 Exchange, VA Loan
Listing Terms Cash, Conventional, 1031 Exchange, VA Loan
Financing Conventional
Read Less Info
Want to know what your home might be worth? Contact us for a FREE valuation!

Our team is ready to help you sell your home for the highest possible price ASAP

Bought with Realty ONE Group Mountain Desert
"My job is to find and attract mastery-based agents to the office, protect the culture, and make sure everyone is happy! "






